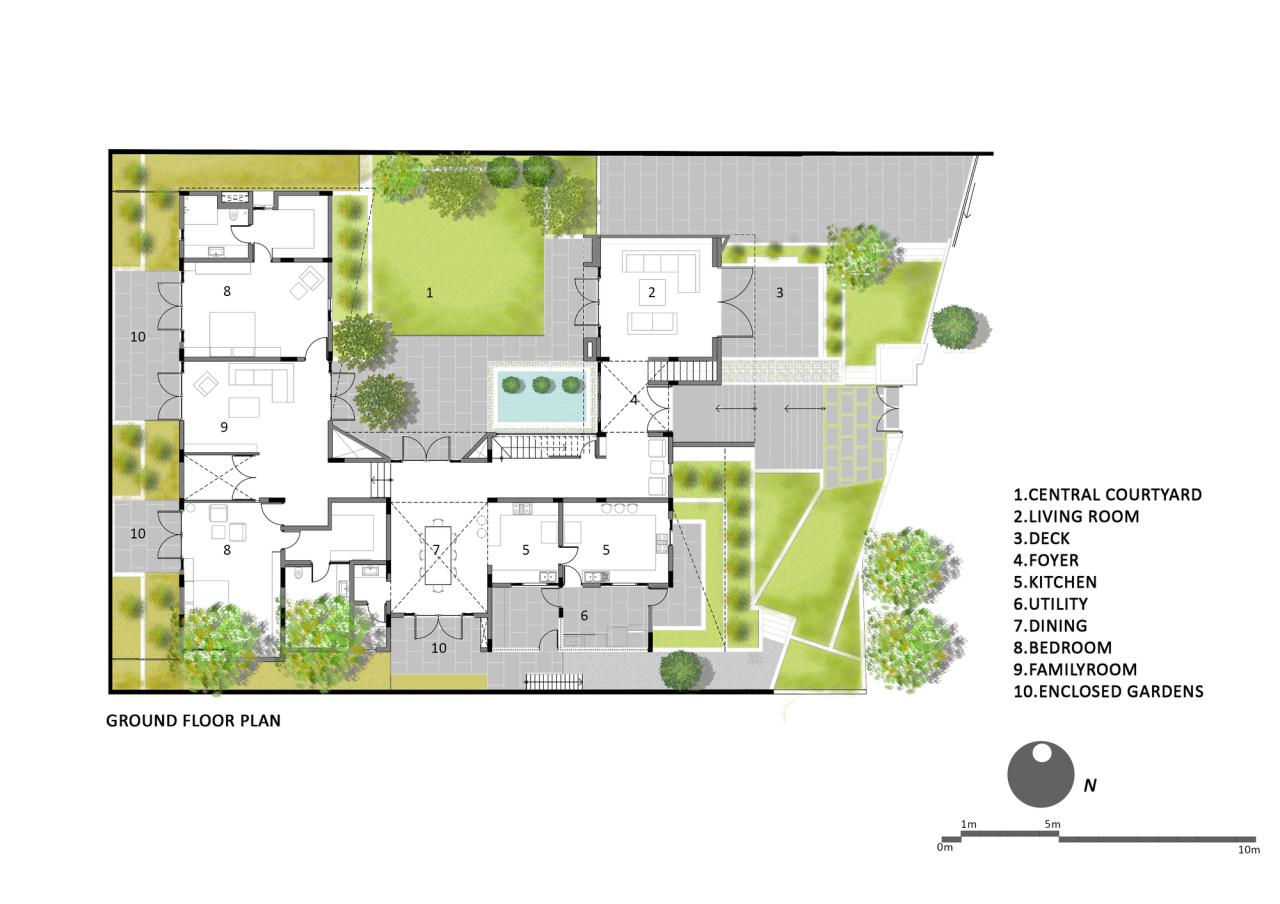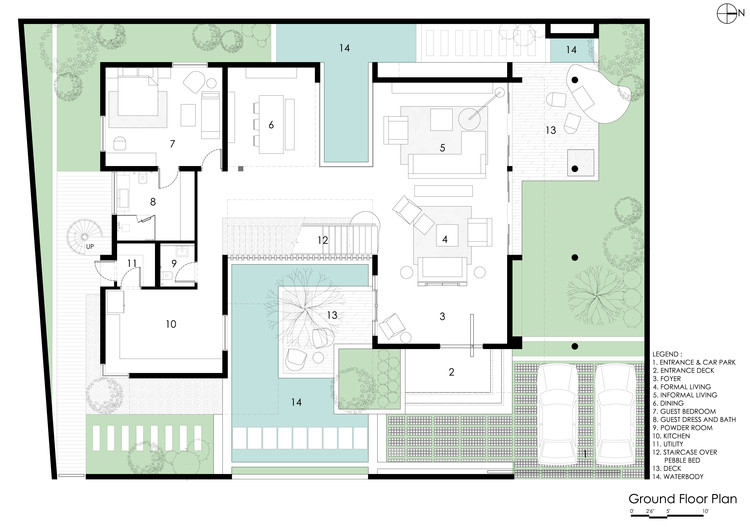Defining Courtyard House Design: Courtyard House Design Plan

Courtyard house design plan – Courtyard houses are a timeless architectural style characterized by the integration of an enclosed, central courtyard within the building’s structure. This design element significantly impacts the building’s functionality, aesthetics, and relationship with its environment. The courtyard serves as a focal point, offering a private outdoor space within the home, and influencing the overall layout and flow of the building.Courtyard houses boast a rich history and cultural significance across diverse regions.
Courtyard house design plans often prioritize natural light and a connection to the outdoors. This emphasis on bringing the outside in is a design principle also central to the interior design of Japanese houses , which frequently feature minimalist aesthetics and the incorporation of natural materials. Understanding these shared design philosophies can enhance the overall aesthetic and functionality of a courtyard house plan.
Their origins can be traced back to ancient civilizations in the Middle East, Mediterranean, and Asia, where they served both practical and symbolic purposes. In hot, arid climates, the courtyard provided shade and helped regulate indoor temperatures, while in other regions, it functioned as a social hub and a space for family gatherings. The specific design and features varied according to local climate, building materials, and cultural traditions.
For instance, traditional Moroccan riads often incorporate intricate water features and lush gardens within their courtyards, while traditional Chinese siheyuan designs emphasize symmetry and a sense of harmony with nature.
Types of Courtyard House Layouts
Several common courtyard house layouts exist, each offering unique advantages and disadvantages. These variations cater to different needs and site conditions. The most prevalent styles include single-courtyard, double-courtyard, L-shaped, and U-shaped designs. The choice of layout significantly influences the spatial organization, privacy levels, and overall ambiance of the home. A single-courtyard house features one central courtyard, often accessed from all sides of the building.
A double-courtyard house incorporates two courtyards, potentially offering greater flexibility and privacy. L-shaped and U-shaped layouts maximize the courtyard’s exposure to sunlight and create distinct zones within the house.
Comparative Analysis of Courtyard House Styles
| Courtyard Style | Pros | Cons | Suitable Climate |
|---|---|---|---|
| Single Courtyard | Simple design, central focal point, good natural light | Limited privacy, potential for overheating in hot climates | Temperate to mild |
| Double Courtyard | Increased privacy, better temperature regulation, flexible spatial arrangement | More complex design, higher construction costs | Hot and arid |
| L-Shaped Courtyard | Maximizes sunlight exposure, creates distinct zones, good ventilation | Can feel less cohesive than other styles, may require careful planning | Mild to moderate |
| U-Shaped Courtyard | Excellent privacy, creates a sheltered and intimate space, ideal for larger families | Can feel enclosed, requires careful consideration of sunlight and ventilation | Temperate to cool |
Modern Interpretations of Courtyard House Design

The courtyard house, a design concept dating back millennia, continues to resonate with architects and homeowners alike. However, modern interpretations have significantly evolved, embracing contemporary aesthetics, sustainable practices, and technological advancements to create living spaces that are both functional and aesthetically pleasing. This evolution reflects a broader shift towards environmentally conscious design and a desire for homes that seamlessly integrate with their surroundings.Modern approaches to courtyard house design leverage innovative materials and technologies to enhance functionality, energy efficiency, and overall living experience.
The integration of sustainable elements is no longer an optional extra but a core design principle, reflecting a growing awareness of environmental responsibility.
Innovative Features in Modern Courtyard House Designs
The incorporation of sustainable and technologically advanced features elevates the modern courtyard house beyond its traditional roots. These additions enhance both the aesthetic appeal and the practical functionality of the design.
- Green Roofs: These provide insulation, reduce stormwater runoff, and create a visually appealing, eco-friendly rooftop landscape. The green roof can even incorporate edible plants, furthering the sustainable ethos of the design.
- Smart Home Technology: Integration of smart home systems allows for automated control of lighting, climate, security, and even irrigation systems within the courtyard. This enhances convenience and energy efficiency.
- Solar Panels: Strategically placed solar panels can significantly reduce reliance on the grid, contributing to a smaller carbon footprint and lower energy bills. Roof integration or ground-mounted arrays are both viable options.
- Rainwater Harvesting: Collecting rainwater for irrigation or toilet flushing reduces water consumption and reliance on municipal water supplies. This system can be integrated discreetly into the overall design.
- Passive Design Strategies: Employing principles of passive solar design, such as strategically placed windows and shading devices, optimizes natural light and ventilation, reducing the need for artificial heating and cooling.
Conceptual Sketch of a Modern Courtyard House, Courtyard house design plan
Imagine a two-story, rectangular house with a central courtyard. The exterior is clad in sleek, light-grey concrete panels, punctuated by large, energy-efficient windows that maximize natural light. A green roof partially covers the structure, creating a soft, undulating landscape visible from the upper-story windows. The courtyard itself features a minimalist design, with a paved area for outdoor seating, surrounded by drought-tolerant native plantings.
A small reflecting pool adds a tranquil element, while strategically placed solar panels are seamlessly integrated into the roofline. The house incorporates a rainwater harvesting system, and smart home technology manages lighting, temperature, and security. The overall aesthetic is one of clean lines, natural materials, and subtle elegance.
Comparison of Traditional and Modern Courtyard House Designs
Traditional courtyard houses often feature enclosed courtyards, emphasizing privacy and creating a sheltered, introspective space. Materials tend to be locally sourced and reflect regional architectural styles, often incorporating natural materials like stone, wood, and stucco. The layout typically prioritizes internal circulation, with rooms opening onto the courtyard. In contrast, modern courtyard houses often embrace a more open, flowing layout, with a greater emphasis on connecting indoor and outdoor spaces.
Materials are more likely to include concrete, steel, glass, and other modern materials, reflecting a minimalist aesthetic. The design often integrates sustainable features and technological advancements, creating a more energy-efficient and technologically advanced living space. The overall aesthetic is cleaner, more streamlined, and often incorporates a greater emphasis on natural light and views.
FAQ Guide
What is the average cost of building a courtyard house?
The cost varies significantly based on location, size, materials, and finishes. It’s best to consult with local builders for accurate estimates.
How much maintenance does a courtyard require?
Maintenance depends on the landscaping choices. A low-maintenance courtyard might require minimal upkeep, while a more elaborate design needs regular care.
Can a courtyard house be built on a small lot?
Yes, smaller courtyard designs can be adapted to suit smaller lots, prioritizing efficient space planning.
Are courtyard houses energy efficient?
Potentially, yes. Proper design can maximize natural light and ventilation, reducing reliance on artificial heating and cooling.
