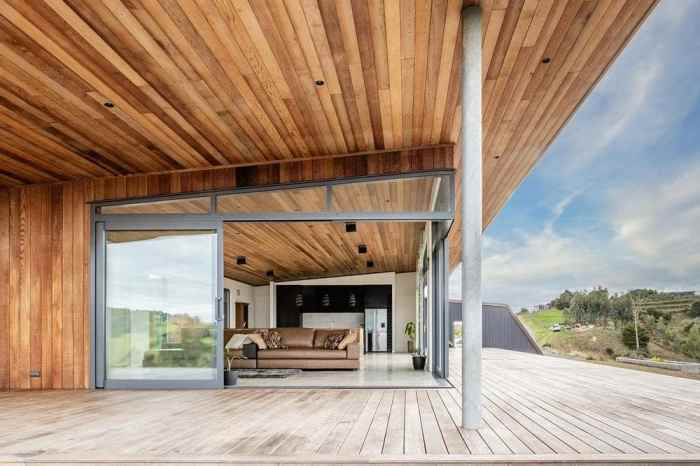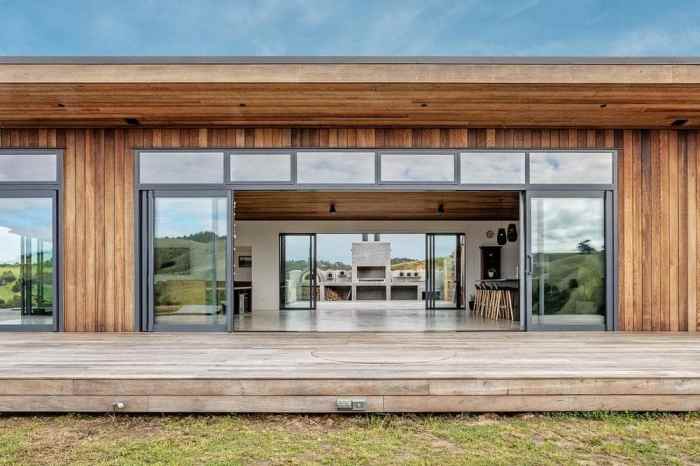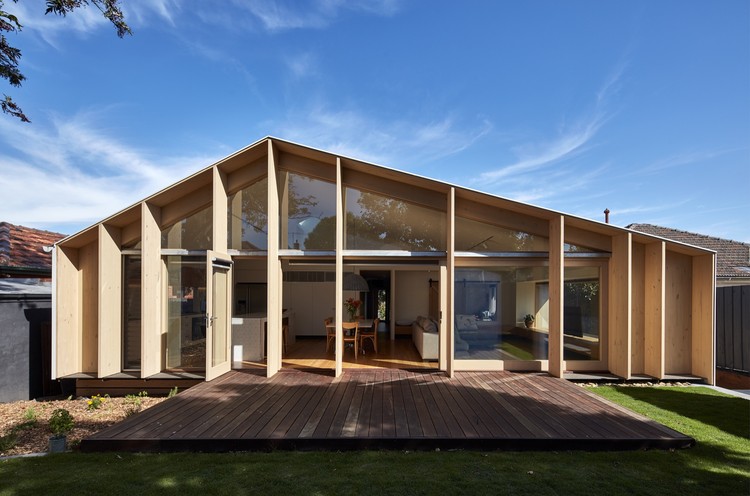Advantages and Disadvantages of Lean-To Houses

Lean to house design – Lean-to houses, characterized by their simple, single-sloped roof design, offer a unique blend of advantages and disadvantages that prospective builders should carefully consider. Their straightforward construction and relatively low material costs make them an attractive option, particularly for smaller structures or budget-conscious projects. However, limitations in space and potential vulnerability to weather conditions necessitate careful planning and design considerations.
Cost-Effectiveness and Ease of Construction
Lean-to designs inherently lend themselves to cost-effective construction. The simple roof structure requires less material compared to more complex roof designs, such as gable or hip roofs. This reduction in material translates directly to lower costs. Furthermore, the straightforward design simplifies the construction process, potentially reducing labor costs and construction time. This simplicity makes them suitable for DIY projects or smaller construction crews, further contributing to their affordability.
For example, a lean-to shed built using readily available materials like reclaimed lumber and corrugated metal sheeting can be significantly cheaper than a comparably sized structure with a more intricate roof.
Space Limitations and Weather Vulnerability
A primary disadvantage of lean-to houses is their inherent limitation in usable space. The single-sloped roof naturally restricts the headroom along one wall, resulting in lower ceilings and a feeling of confinement, especially in smaller structures. This can be particularly problematic in areas with limited land availability where maximizing vertical space is crucial. Moreover, the single-sloped roof can be more vulnerable to weather extremes, particularly heavy snow or strong winds.
Depending on the climate, proper design and construction techniques, including robust structural support and appropriate roofing materials, are crucial to mitigate these risks. For instance, a lean-to structure in a snowy region requires a steeper roof slope to prevent snow accumulation and potential structural damage.
Environmental Impact of Construction Materials
The environmental impact of a lean-to house is largely determined by the choice of construction materials. Using sustainably sourced lumber, recycled materials, and locally produced components minimizes the carbon footprint. Conversely, employing materials with high embodied energy, such as concrete or certain types of treated lumber, can significantly increase the environmental impact. For example, a lean-to built using reclaimed wood and recycled metal roofing would have a far smaller environmental impact than one constructed using newly harvested lumber and energy-intensive manufactured materials.
Careful consideration of material sourcing and lifecycle assessment is crucial for minimizing the overall environmental impact.
Energy Efficiency Compared to Other House Styles
The energy efficiency of a lean-to house can vary significantly depending on several factors, including insulation, orientation, and window placement. While the simple design can potentially make it easier to insulate effectively, careful consideration is necessary to prevent heat loss or gain through the roof and walls. Optimal orientation, maximizing solar gain in winter and minimizing it in summer, is crucial for energy efficiency.
Compared to other house styles, lean-tos might be less energy-efficient if not properly designed and insulated. A well-insulated lean-to with strategic window placement can, however, perform comparably to other designs, particularly smaller structures.
Design Strategies to Mitigate Disadvantages
Several design strategies can effectively mitigate the disadvantages of lean-to houses. Maximizing natural light through strategically placed windows and skylights can counteract the feeling of confinement associated with lower ceilings. Similarly, incorporating clever storage solutions can help maximize limited space. Employing high-performance insulation in walls and roofs significantly improves energy efficiency and reduces weather vulnerability. For instance, a lean-to with a south-facing wall featuring large windows can harness passive solar heating, while thick insulation in the roof and walls minimizes heat loss.
Careful consideration of these design aspects can transform a potentially limiting design into a comfortable and efficient living space.
Design Considerations for Lean-To Houses: Lean To House Design

Designing a lean-to house requires careful consideration of various factors to ensure a functional, aesthetically pleasing, and sustainable structure. This involves understanding the specific climatic conditions, integrating the lean-to with existing buildings if necessary, and selecting appropriate materials and design elements. Effective planning is crucial for maximizing space and minimizing environmental impact.
Lean-To House Plan for a Specific Climate
This example focuses on a Mediterranean climate, characterized by hot, dry summers and mild, wet winters. A lean-to house designed for this climate would prioritize shading from the intense summer sun and protection from winter winds. The design might incorporate a south-facing wall with large windows to maximize solar gain during winter, while overhanging eaves or a pergola would provide shade during summer.
The prevailing winds would be considered in the orientation of the building to minimize wind exposure and maximize natural ventilation. Materials like light-colored stucco or rendered walls would reflect sunlight, reducing the need for air conditioning. The roof could be designed with high thermal mass to help regulate internal temperatures. Consideration would also be given to rainwater harvesting, utilizing the roof to collect water for irrigation or other non-potable uses.
Integrating a Lean-To Structure into an Existing Building
Integrating a lean-to into an existing structure requires careful consideration of structural integrity, load-bearing capacity, and building codes. A thorough structural assessment of the existing building is essential to ensure the addition doesn’t compromise its stability. The design must account for the weight of the new structure and any potential stress on the existing foundations. Matching the architectural style and materials of the lean-to to the existing building is crucial for aesthetic harmony.
Careful planning of access points and internal connections between the existing building and the lean-to is also vital. For example, a lean-to added to a farmhouse might utilize similar materials like wood siding and a matching roof pitch, ensuring a cohesive look. This might involve reinforcing existing walls or foundations to support the added weight.
Lean-to house designs, with their simple, sloping roofs, offer a charming aesthetic. However, considerations for structural integrity become crucial, especially in areas prone to severe weather. For enhanced resilience, integrating principles from hurricane resistant house design into a lean-to’s construction is highly advisable. This ensures the longevity and safety of your charming, yet robust, lean-to structure.
Examples of Different Floor Plans for Lean-To Houses
Lean-to houses can vary greatly in size and functionality. A small lean-to might serve as a simple garden shed or workshop, with a single room and minimal amenities. A larger lean-to could incorporate multiple rooms, such as a bedroom, bathroom, and living area, creating a self-contained dwelling. A larger example could include an open-plan living area with a kitchen and dining space, a separate bedroom, and a small bathroom.
The placement of windows and doors would be strategically chosen to maximize natural light and ventilation, and to ensure privacy. A smaller example might consist of a single room with a small sleeping loft, ideal for a guest house or a quiet retreat.
Essential Design Elements for Lean-To Houses
Planning a lean-to house involves several crucial design elements. A strong foundation is paramount, ensuring stability and longevity. The type of foundation (e.g., slab, pier, or crawl space) will depend on the soil conditions and the size of the structure. Proper plumbing and electrical systems are essential for functionality and safety, requiring careful planning and installation. The roof design should consider the local climate and building codes, with appropriate materials and slope to handle rainfall and snow load.
Insulation and ventilation are vital for energy efficiency and thermal comfort, minimizing energy consumption. Finally, careful consideration should be given to accessibility and compliance with building codes.
Incorporating Sustainable Design Principles
Sustainable design principles can significantly enhance the environmental performance and longevity of a lean-to house. Using locally sourced and recycled materials reduces transportation costs and environmental impact. Passive solar design strategies, such as maximizing solar gain in winter and minimizing solar heat gain in summer, reduce the need for heating and cooling. Proper insulation and air sealing minimize energy loss, and efficient appliances reduce energy consumption.
Rainwater harvesting systems provide a sustainable source of water for irrigation or other non-potable uses. The use of renewable energy sources, such as solar panels, further enhances the sustainability of the design. For instance, utilizing reclaimed wood for framing and locally sourced stone for the foundation minimizes the environmental footprint. Employing efficient insulation and incorporating passive solar design elements can significantly reduce energy consumption.
Building a Lean-To House

Constructing a lean-to house offers a rewarding DIY project, blending simplicity with functionality. This section details the materials, methods, and steps involved in building a sturdy and weather-resistant lean-to structure. Careful planning and selection of appropriate materials are crucial for a successful build.
Suitable Materials for Lean-To Construction
The choice of materials significantly impacts the lean-to’s durability, cost, and aesthetic appeal. Framing typically utilizes pressure-treated lumber for its resistance to rot and insect damage. Common choices include 2x4s for studs and rafters, and 4x4s or 6x6s for posts, depending on the size and intended use of the structure. For roofing, asphalt shingles offer a balance of affordability and longevity.
Metal roofing provides superior durability and weather resistance but comes at a higher cost. Siding options range from affordable plywood or vinyl to more aesthetically pleasing options like cedar or composite materials. The selection should align with the budget and desired aesthetic.
Foundation Construction for a Lean-To House
A stable foundation is paramount. For smaller lean-tos, a simple gravel base may suffice. This involves excavating a shallow trench, compacting the gravel, and ensuring proper drainage. Larger structures benefit from a more robust foundation, such as concrete piers or a concrete slab. The piers provide support points, while a slab offers a more continuous and level base.
Each foundation type requires careful planning and execution to ensure stability and prevent settling. Proper leveling is critical at each stage of the foundation construction. For example, a concrete slab foundation necessitates the use of a level and possibly forms to ensure a perfectly flat surface.
Roofing Techniques for Lean-To Houses
The roofing process involves attaching rafters to the supporting structure and then covering them with the chosen roofing material. Rafters should be spaced appropriately, typically 16 or 24 inches apart, depending on the roofing material and local building codes. Asphalt shingles are installed by overlapping each shingle to ensure watertightness. Metal roofing involves securing metal panels to the rafters, often using screws and specialized fasteners.
Proper flashing around chimneys or other penetrations is crucial to prevent leaks. Regardless of the material, proper slope is essential for effective water runoff. A minimum slope of 4:12 (4 inches of rise for every 12 inches of run) is generally recommended.
Installing Windows and Doors in a Lean-To Structure
Windows and doors are typically installed after the framing and roofing are complete. Precise measurements are vital to ensure a snug fit. Window and door frames are secured to the wall framing using appropriate fasteners. Weatherstripping and caulking around the frames are essential to prevent air leaks and moisture intrusion. Proper installation techniques ensure a secure and weather-resistant seal.
Using shims to level the frames before fastening is crucial for a properly aligned and functional window or door.
Essential Tools and Equipment, Lean to house design
Constructing a lean-to requires various tools and equipment. A comprehensive list includes: measuring tape, level, saw (circular saw, hand saw), hammer, drill, screwdriver, shovel, post hole digger (if using piers), concrete mixer (if using a concrete foundation), roofing nails or screws, safety glasses, work gloves, and appropriate personal protective equipment (PPE). The specific tools needed will vary depending on the chosen materials and construction methods.
Prioritizing safety equipment is crucial throughout the entire building process.
Commonly Asked Questions
What are the typical lifespan of lean-to roofs?
The lifespan varies greatly depending on the materials used. Metal roofs can last 50+ years, while wood and shingle roofs might need replacement after 20-30 years.
How much does it cost to build a lean-to house?
Costs are highly variable based on size, materials, location, and labor costs. Expect a wide range, from a few thousand dollars for a small structure to tens of thousands for a larger, more complex design.
Are lean-to houses energy efficient?
Energy efficiency depends on design choices like insulation, window placement, and orientation. Proper insulation and strategic design can make them quite energy efficient.
Can I build a lean-to house myself?
Smaller, simpler lean-tos are often feasible for DIY construction, but larger or more complex projects may require professional assistance.
