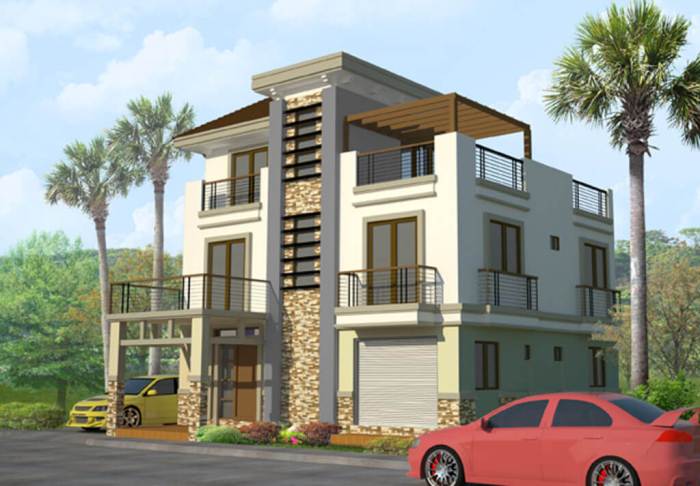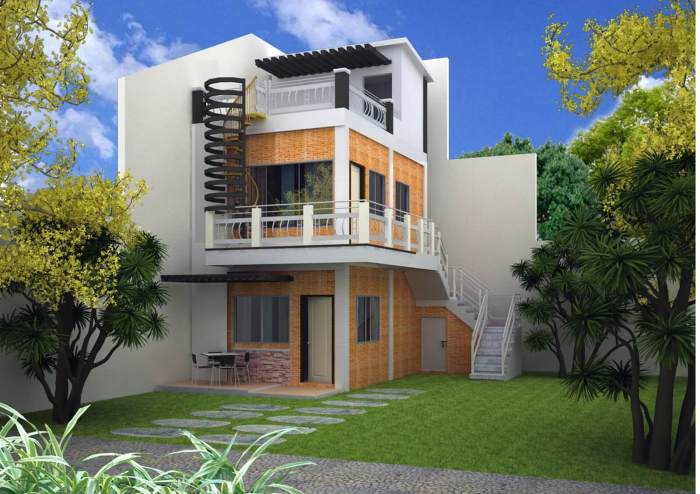Popular 3-Floor House Design Styles: 3 Floor House Design

3 floor house design – Three-story homes offer a unique blend of vertical living and spaciousness. Choosing the right architectural style is crucial to achieving the desired aesthetic and functionality. Several styles lend themselves well to a three-story design, each offering distinct characteristics and considerations.
The selection of a design style depends heavily on personal preference, available budget, and the surrounding neighborhood’s architectural character. Understanding the key features, advantages, and disadvantages of various styles helps in making an informed decision.
Examples of Modern 3-Floor House Plans
Modern three-story homes often prioritize clean lines, open floor plans, and the incorporation of natural light. They frequently feature large windows, minimalist exteriors, and a focus on sustainable design elements. Below is a table illustrating some common styles:
| Style | Key Features | Pros | Cons |
|---|---|---|---|
| Modern Minimalist | Clean lines, large windows, open floor plan, neutral color palette, simple façade | Spacious feel, abundant natural light, low maintenance | Can feel cold or impersonal, requires careful furniture selection to avoid emptiness |
| Contemporary Farmhouse | Combination of modern and farmhouse elements, large windows, exposed beams, natural materials | Warm and inviting atmosphere, blend of modern convenience and rustic charm | Can be expensive to build, requires careful balance of styles to avoid clashing |
| Mid-Century Modern | Geometric shapes, flat roofs, large windows, open floor plans, natural materials | Timeless appeal, functional design, emphasizes natural light | Can be challenging to find skilled contractors familiar with the style, may require specific materials |
| Modern Industrial | Exposed brick or concrete, metal accents, large windows, open floor plan, high ceilings | Unique and stylish, emphasizes raw materials and textures | Can be noisy, requires careful consideration of insulation, may not be suitable for all climates |
Victorian 3-Story House Style
Victorian-style homes, popular in the late 19th century, are characterized by ornate detailing, asymmetrical facades, and a variety of decorative elements. Think steeply pitched roofs, elaborate gables, towers, and decorative woodwork. These homes often feature numerous rooms and high ceilings, creating a sense of grandeur and spaciousness. Interior spaces frequently incorporate intricate moldings, stained glass, and fireplaces.
While beautiful, they can be expensive to maintain due to the complexity of their design and the need for specialized repairs.
Craftsman 3-Story House Style
Craftsman-style homes emphasize handcrafted details, natural materials, and a strong connection to nature. Common features include low-pitched roofs, exposed rafters, wide overhanging eaves, and a prominent front porch. These homes often incorporate built-in cabinetry, exposed beams, and a focus on functionality and simplicity. Materials like wood, stone, and stucco are frequently used, creating a warm and inviting atmosphere.
The relatively straightforward construction, compared to Victorian styles, can make them less expensive to build and maintain.
Contemporary 3-Story House Style
Contemporary style homes prioritize clean lines, open floor plans, and a focus on functionality. They often feature large windows, flat or gently sloping roofs, and minimalist exteriors. These homes often incorporate sustainable design elements and prioritize natural light. The emphasis is on simplicity and functionality, creating a sleek and modern aesthetic. Contemporary styles can vary widely, incorporating elements from other styles, while maintaining a focus on clean lines and a modern aesthetic.
Comparison of Architectural Characteristics
Victorian, Craftsman, and Contemporary styles offer stark contrasts in their architectural approach. Victorian homes are opulent and highly ornamented, emphasizing intricate details and asymmetry. Craftsman homes, in contrast, highlight handcrafted details and natural materials, emphasizing simplicity and functionality within a rustic aesthetic. Contemporary homes prioritize clean lines, open spaces, and a minimalist approach, focusing on functionality and modern materials.
Designing a three-floor house requires careful consideration of various aspects, from the internal layout to the overall aesthetic appeal. A crucial element in achieving a visually stunning home is the exterior design, and getting this right can significantly impact the overall impression. For inspiration and practical advice on this key aspect, exploring resources on exterior design of a house is highly recommended.
Ultimately, a well-executed exterior complements the functionality and elegance of a three-story house.
The differences reflect evolving design philosophies and societal preferences throughout history.
Space Optimization in 3-Floor House Designs
Efficiently utilizing space in a three-story home requires careful planning and creative solutions. The verticality of the structure presents both challenges and opportunities for maximizing living area and storage. By strategically allocating space and incorporating clever design elements, homeowners can create a comfortable and functional living environment, even within a relatively compact footprint.Effective strategies for maximizing space utilization in a three-story home involve considering the vertical dimension as an asset, not a limitation.
This necessitates a thoughtful approach to room placement, traffic flow, and the incorporation of built-in features. Understanding the unique characteristics of each floor—such as ceiling height and natural light—is crucial for optimizing space and creating a well-balanced home.
Floor Plan Example for a Family of Four
The following example illustrates efficient space allocation for a three-story home designed for a family of four. This plan prioritizes functionality and flow, taking advantage of the vertical space to create distinct zones for living, sleeping, and storage.
- Ground Floor: Open-plan living, dining, and kitchen area. A small powder room and a generously sized storage closet near the entrance are also included. This maximizes natural light and creates a spacious feel for everyday family life. The kitchen incorporates a breakfast bar for casual dining, saving space compared to a separate breakfast nook.
- First Floor: Two bedrooms – one master suite with an ensuite bathroom and walk-in closet, and a smaller bedroom for a child. A shared bathroom conveniently located between the two bedrooms. A small laundry area is tucked discreetly within the hallway, minimizing its visual impact.
- Second Floor: A second child’s bedroom, a home office/guest room, and ample storage space in the form of a large attic area accessible via a pull-down ladder. This floor provides flexibility for changing family needs; the extra room can serve multiple purposes as the children grow.
Built-in Storage Solutions and Multifunctional Furniture
Built-in storage solutions are essential for maximizing space in a three-story house. Custom-designed closets, shelving units, and under-stair storage significantly increase storage capacity without sacrificing living space. For example, built-in wardrobes in bedrooms replace bulky freestanding wardrobes, providing ample storage while maintaining a clean, uncluttered look. Under-stair storage can be utilized for storing seasonal items, sporting equipment, or other less frequently used items.Multifunctional furniture plays a crucial role in space optimization.
Sofa beds provide additional sleeping space for guests, while ottomans with storage offer extra seating and concealed storage. Murphy beds, which fold away into the wall, are particularly useful in smaller rooms, allowing the space to be used for other purposes during the day. A dining table with leaves that can be extended or folded away offers flexibility for different occasions.
These pieces transform the functionality of a room, allowing for a dynamic and adaptable living space.
3-Floor House Design and Sustainability

Designing a three-story home presents unique opportunities to integrate sustainable practices and minimize environmental impact. By thoughtfully considering building materials, energy efficiency, and water conservation strategies, we can create a comfortable and environmentally responsible living space. This section explores several key aspects of sustainable design within a multi-story home context.Building a sustainable three-story house requires a holistic approach encompassing both the construction phase and the long-term operation.
Careful material selection, efficient energy systems, and water management strategies are crucial for reducing the home’s carbon footprint and promoting a healthier environment.
Sustainable Building Materials, 3 floor house design
The selection of building materials significantly impacts a home’s environmental footprint. Prioritizing materials with low embodied carbon, sourced locally to reduce transportation emissions, is paramount. Examples include reclaimed wood, bamboo, recycled steel, and sustainably harvested timber. These materials often possess excellent durability and require less energy for processing compared to conventional alternatives. Using locally sourced materials also reduces transportation costs and emissions, contributing to a lower overall environmental impact.
Furthermore, incorporating materials with high recycled content reduces landfill waste and conserves natural resources.
Energy-Efficient Design Strategies
Optimizing energy efficiency is crucial for minimizing a three-story home’s operational carbon footprint. This involves strategic design choices that maximize natural light and ventilation, minimizing the need for artificial lighting and heating/cooling. Large south-facing windows (in the northern hemisphere) can harness passive solar gain, reducing reliance on heating systems. Proper insulation in walls, roofs, and floors minimizes heat loss in winter and heat gain in summer, enhancing energy efficiency.
The use of high-performance windows with low-E coatings further reduces energy loss through glazing. Moreover, incorporating energy-efficient appliances and lighting fixtures contributes significantly to lowering energy consumption.
Green Technologies Integration
The integration of green technologies offers substantial opportunities to further reduce the environmental impact of a three-story home. Solar photovoltaic (PV) panels can generate renewable energy, reducing or eliminating reliance on the grid. The roof area of a three-story house provides ample space for installing a substantial solar array. A well-designed system can offset a significant portion of the home’s energy needs, potentially even leading to net-zero energy consumption.
Rainwater harvesting systems collect rainwater for non-potable uses like irrigation, toilet flushing, and laundry, reducing water consumption from municipal sources. This system can include a storage tank and a filtration system to ensure water quality. Greywater recycling systems, which reuse water from showers and sinks for irrigation, can further reduce water demand. For example, a family of four could significantly reduce their water bill and their environmental impact by harvesting rainwater and recycling greywater.
FAQ Guide
What are the typical costs associated with building a 3-floor house?
Building costs vary significantly depending on location, materials, finishes, and the overall size and complexity of the design. It’s crucial to obtain detailed cost estimates from builders early in the planning process.
How much land is needed for a 3-floor house?
The required land area depends on local building codes, setbacks, and the size of the house. Larger three-story homes naturally require more land. Consult local regulations and an architect for specific requirements.
What are the insurance implications of owning a 3-floor house?
Insurance premiums for three-story homes may be higher than for single-story homes due to increased risk factors. It’s important to compare quotes from different insurers and disclose all relevant details to ensure adequate coverage.
What are the challenges of living in a 3-floor house?
Challenges can include navigating stairs, managing vertical space efficiently, and potentially higher energy costs. Careful planning and design can mitigate many of these issues.
