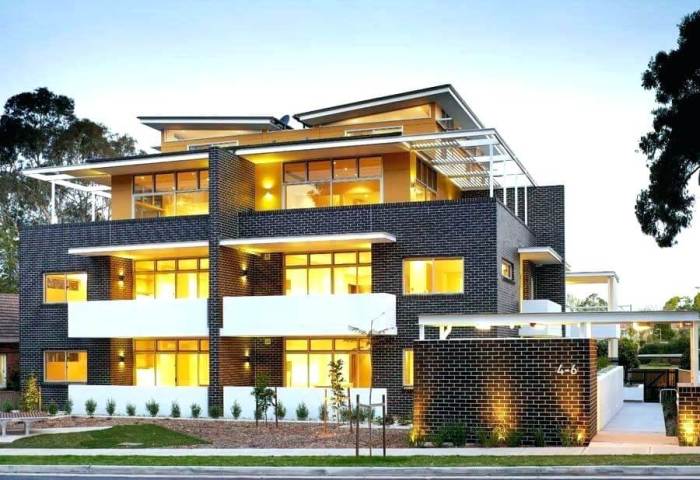2500 sq feet House Design Plans & Styles
Floor Plan Variations for a 2500 sq ft House 2500 sq feet house design – A 2500 sq ft house offers ample space for various family configurations. This allows for considerable flexibility in designing floor plans to optimize functionality and comfort for different lifestyles. The following explores three distinct floor plan variations catering to small, … Read more


