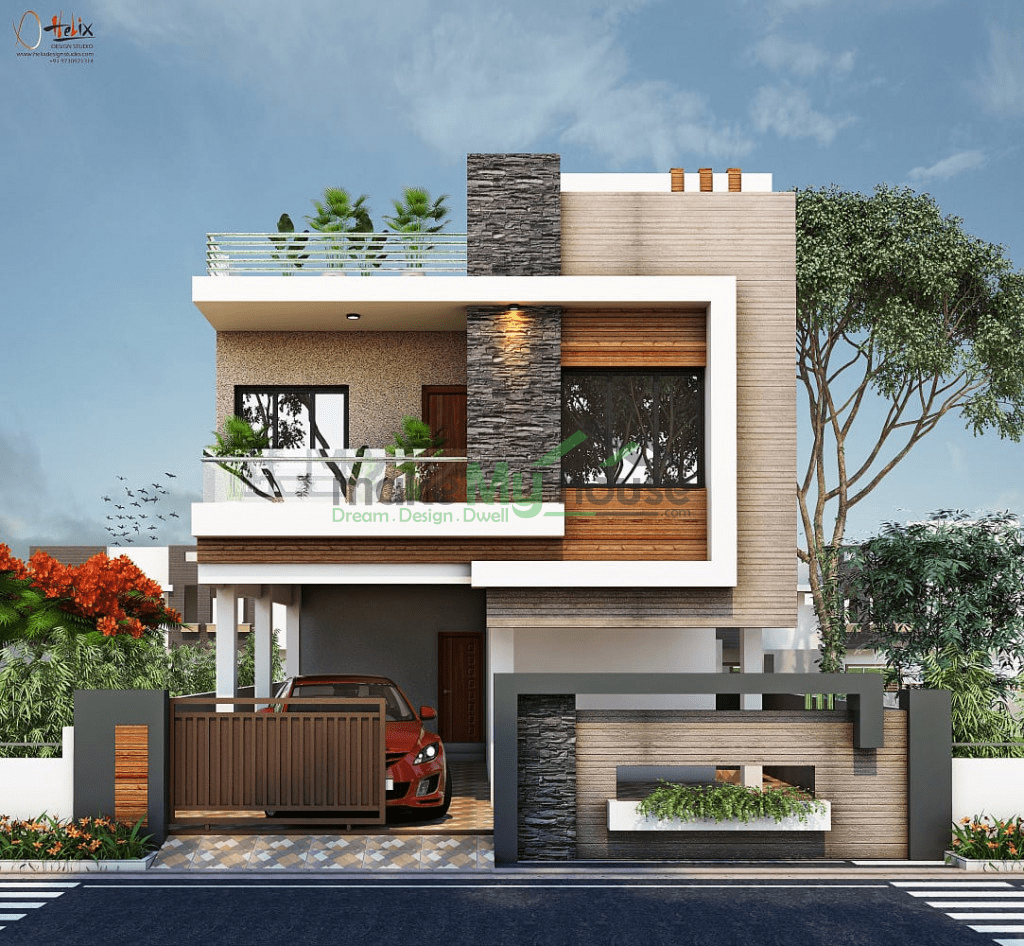Small Duplex House Design A Comprehensive Guide
Defining “Small Duplex House Design” A small duplex house design refers to a residential building containing two separate dwelling units, each designed for independent occupancy, but sharing a single structure. The key characteristic distinguishing a “small” duplex from a larger one lies in its overall footprint and the size of the individual units. Generally, small … Read more

