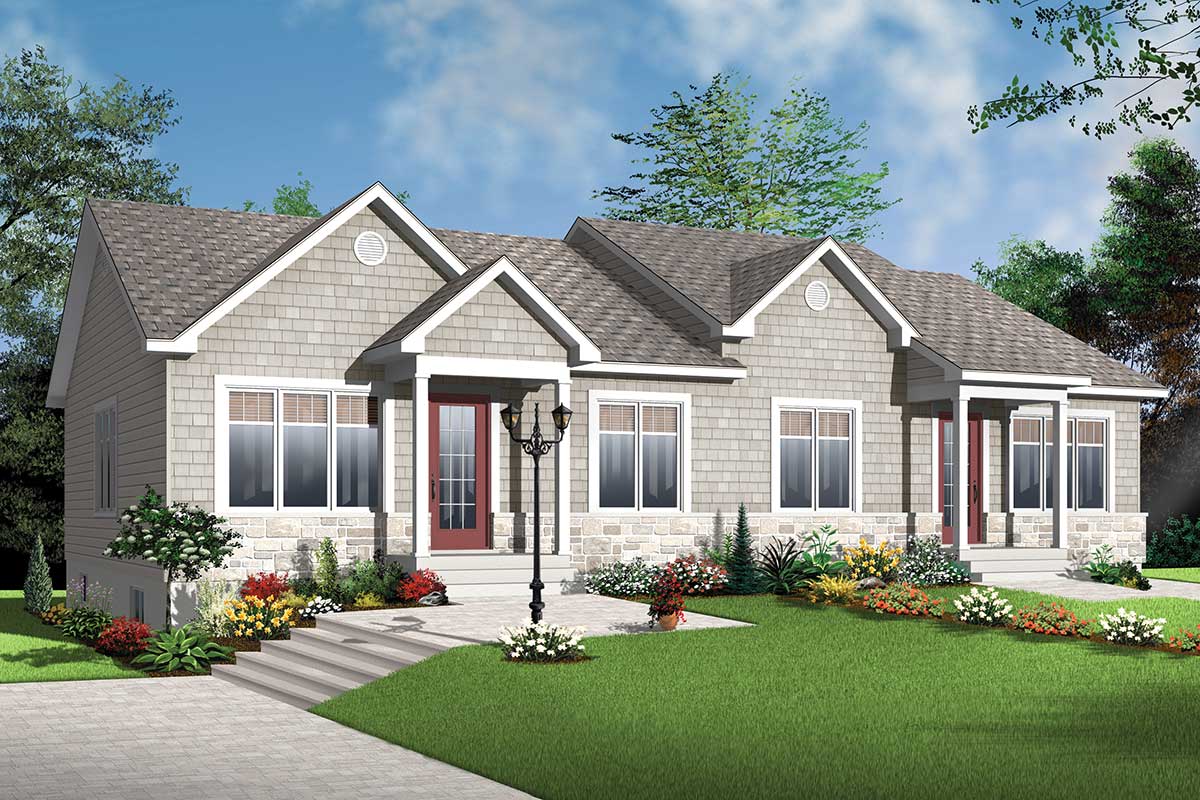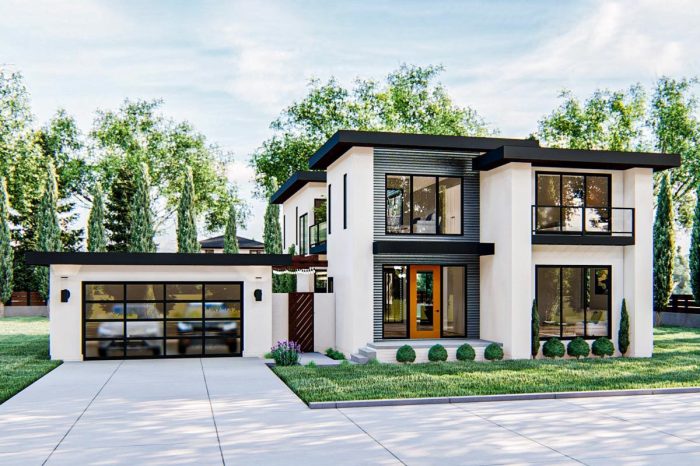Defining Two-Family House Design
Two family house design – A two-family house, also known as a duplex or twin house, is a residential building designed to accommodate two separate dwelling units. These units are typically independent, each with its own entrance, living spaces, kitchen, and bathroom facilities. This contrasts with single-family homes which house only one family, and larger multi-family dwellings like apartment buildings which contain numerous units under a single roof.
The key characteristic is the provision of completely or nearly completely separate living spaces for two distinct families or households.Two-family homes offer a unique blend of privacy and shared space, depending on the design. They can be an attractive option for investors seeking rental income or for extended families wishing to live close together while maintaining their individual living areas.
Architectural Styles of Two-Family Homes
A wide variety of architectural styles can be employed in the design of two-family houses. The style often reflects the prevailing architectural trends of the area and the preferences of the developer or homeowner. Examples include Colonial, Victorian, Craftsman, Ranch, and contemporary styles. A Colonial-style two-family home might feature symmetrical facades, classical detailing, and dormers, while a Craftsman-style duplex could incorporate low-pitched roofs, exposed beams, and handcrafted details.
Contemporary designs often emphasize clean lines, open floor plans, and large windows. The choice of style significantly influences the overall aesthetic and functionality of the building.
Comparison of Two-Family Homes with Single-Family and Multi-Family Dwellings
Two-family homes occupy a middle ground between single-family homes and larger multi-family dwellings. Unlike single-family homes, they provide two separate living spaces, increasing density and potentially offering economic advantages. However, they maintain a level of privacy and independence not always found in larger apartment complexes. Compared to multi-family dwellings, two-family homes generally offer more individual space and a greater sense of community between the two families, while still having shared responsibility for common areas, such as the exterior maintenance.
The degree of shared responsibility and communal areas varies greatly depending on the specific design and ownership structure.
Typical Layout Variations in Two-Family House Designs
The layout of a two-family house can vary significantly. Common configurations include side-by-side units, where the two units are arranged horizontally, and stacked units, where one unit is located above the other. Side-by-side designs often feature shared walls but separate entrances and yards, while stacked units might share a common entrance or staircase. Internal layouts also differ widely, ranging from small, compact units to larger, more spacious ones.
Some designs incorporate shared utility spaces, such as a common laundry room or basement, while others maintain complete separation of all utilities. The specific layout is often dictated by the lot size, local building codes, and the preferences of the owner or developer. For example, a narrow lot might necessitate a side-by-side design, while a larger lot could accommodate a more expansive layout with separate garages and yards.
Exterior Design and Landscaping

Creating an attractive and functional exterior for a two-family house requires careful consideration of aesthetics, functionality, and the surrounding environment. A well-designed exterior not only enhances curb appeal but also contributes significantly to the overall value and livability of the property for both units.The exterior design should strive for a balance between visual appeal and practicality. This balance can be achieved through thoughtful material selection, architectural detailing, and landscaping.
Exterior Material Selection and Architectural Details
A visually appealing exterior can be achieved using a combination of high-quality materials that are both durable and aesthetically pleasing. For instance, a combination of natural stone or brick for the foundation, complemented by fiber cement siding or wood clapboard for the upper stories, creates a classic and timeless look. Architectural details such as dormers, bay windows, and decorative trim can add character and visual interest.
Consider incorporating elements like a covered porch or balcony to enhance both aesthetics and functionality, providing sheltered outdoor spaces for residents. The roofline should be carefully considered; a gently pitched gable roof, for example, is both visually appealing and practical in many climates. Matching or complementary window styles and colors contribute to a unified and polished look.
Landscape Design to Enhance Curb Appeal and Outdoor Living Space
The landscaping plan should complement the architectural style of the house and provide functional outdoor spaces for both units. This could include creating separate patios or decks, each with sufficient privacy. Well-maintained lawns, strategically placed shrubs and trees, and thoughtfully designed garden beds contribute to curb appeal. Consider incorporating hardscaping elements such as walkways, retaining walls, and decorative paving stones to add visual interest and improve functionality.
Outdoor lighting can further enhance the aesthetic appeal and safety of the property at night. For example, a well-lit pathway leading to the entrance of each unit adds both safety and a welcoming feel. Planting native species helps to minimize maintenance and promotes biodiversity.
Considering the Surrounding Neighborhood’s Architectural Style
Harmonizing the design of the two-family house with the existing architectural style of the neighborhood is crucial. Before finalizing the design, it’s essential to study the prevalent architectural styles in the area. Mimicking or subtly complementing these styles helps the new building integrate seamlessly into its surroundings, enhancing the overall aesthetic of the neighborhood and potentially increasing the property’s value.
For example, if the neighborhood predominantly features Victorian-style homes, incorporating elements such as intricate trim work and decorative gables into the design would create a harmonious blend. Conversely, in a neighborhood with more modern homes, a contemporary design with clean lines and minimalist detailing would be more appropriate.
Designing a two-family house requires careful consideration of space and flow. One interesting approach to maximizing space, especially in a narrower lot, might involve incorporating elements inspired by the efficient layout often found in shotgun house interior design. This could translate to long, narrow hallways connecting the separate living units in a two-family home, offering a unique aesthetic and functional design.
Ultimately, the goal is a comfortable and well-defined living space for each family.
Benefits of Using Sustainable Materials in Exterior Design
Employing sustainable materials in the exterior design offers several significant benefits. These materials often possess superior durability and longevity, reducing the need for frequent repairs and replacements, thus contributing to lower long-term costs. Sustainable materials such as recycled wood, bamboo, or sustainably harvested timber can reduce the environmental impact of construction. Furthermore, many sustainable materials offer excellent insulation properties, leading to reduced energy consumption for heating and cooling, contributing to lower utility bills for the residents.
For example, using reclaimed wood for siding not only reduces environmental impact but also provides a unique and visually appealing finish. The use of low-VOC (volatile organic compound) paints further reduces the environmental footprint and improves indoor air quality.
Sustainability and Energy Efficiency: Two Family House Design

Designing a sustainable and energy-efficient two-family house is crucial for minimizing environmental impact and reducing long-term operational costs. This involves careful consideration of building materials, energy systems, and landscaping practices throughout the building’s lifecycle. By prioritizing these aspects, we can create homes that are both comfortable and environmentally responsible.
Energy-Efficient Building Materials and Systems, Two family house design
Incorporating energy-efficient materials and systems significantly reduces energy consumption. High-performance insulation, such as spray foam or dense-packed cellulose, minimizes heat transfer, lowering heating and cooling demands. Triple-pane windows with low-E coatings further reduce energy loss through glazing. The use of thermally-broken framing in windows and doors also contributes to improved energy efficiency. Furthermore, incorporating radiant barrier sheathing in walls and roofs reflects radiant heat, reducing cooling loads, particularly in warmer climates.
Efficient HVAC systems, such as heat pumps with variable-speed compressors and smart thermostats, optimize heating and cooling performance based on occupancy and weather conditions. Finally, the selection of energy-efficient appliances, such as Energy Star-rated refrigerators and washing machines, further minimizes energy consumption.
Benefits of Renewable Energy Sources
Utilizing renewable energy sources significantly decreases reliance on fossil fuels and reduces carbon emissions. Photovoltaic (PV) solar panels can generate electricity directly from sunlight, offsetting energy purchased from the grid. Solar thermal systems can provide hot water, reducing the energy required for water heating. Incorporating these renewable energy systems into a two-family house design can lead to substantial energy savings and a smaller carbon footprint.
For example, a well-designed solar PV system can generate enough electricity to cover a significant portion of the household’s energy needs, leading to lower utility bills and reduced greenhouse gas emissions. Similarly, solar thermal systems can drastically reduce the energy consumption associated with water heating, contributing to both cost savings and environmental benefits. The combination of these renewable energy sources can significantly reduce the overall environmental impact of the two-family house.
Strategies for Reducing Environmental Impact
Minimizing the environmental impact of a two-family house requires a holistic approach encompassing various stages of its lifecycle. This includes using recycled and sustainably sourced materials during construction, minimizing waste generation during the building process, and selecting durable, long-lasting materials to extend the building’s lifespan. Efficient water management systems, such as low-flow fixtures and rainwater harvesting, conserve water resources.
Proper waste management strategies, including recycling and composting programs, reduce landfill waste. Furthermore, selecting durable and repairable building materials can extend the building’s useful life, reducing the need for frequent replacements and minimizing the overall environmental impact over time. For example, choosing reclaimed wood for flooring or using recycled metal for structural components reduces demand for newly extracted materials.
Careful planning and implementation of these strategies can significantly reduce the building’s environmental footprint throughout its life.
Sustainable Landscaping Practices
Sustainable landscaping practices for a two-family house minimize resource consumption and promote biodiversity. Selecting native, drought-tolerant plants reduces the need for irrigation, conserving water resources. Creating rain gardens and permeable pavements allows rainwater to infiltrate the ground, reducing runoff and mitigating flooding. Using organic fertilizers and avoiding pesticides protects water quality and promotes soil health. Installing a composting system allows for the recycling of organic waste, reducing landfill waste and providing nutrient-rich soil amendments.
The incorporation of green roofs can further improve energy efficiency and reduce stormwater runoff. For instance, choosing native grasses and wildflowers requires less water and maintenance compared to non-native species, reducing both the water footprint and the need for fertilizers and pesticides. These practices contribute to a more environmentally friendly and aesthetically pleasing landscape.
Essential FAQs
What are the typical zoning regulations for two-family homes?
Zoning regulations vary widely by location but commonly address lot size, setbacks, parking requirements, and the maximum allowed building height. It’s crucial to check with your local planning department for specific rules in your area.
How much does it typically cost to build a two-family house?
Building costs depend heavily on location, size, materials, and finishes. Expect a significant investment, ranging from hundreds of thousands to well over a million dollars, depending on the project’s scope.
What are some strategies for maximizing rental income from a two-family house?
Strategies include choosing desirable locations, offering competitive rental rates, maintaining high-quality units, and providing excellent tenant services. Thorough market research is crucial for maximizing rental income potential.
What are the benefits of using sustainable building materials?
Sustainable materials reduce environmental impact, lower energy costs, and often increase property value. Examples include recycled materials, locally sourced lumber, and energy-efficient insulation.
